|
"This is a new concept in the South... It's a good concept, really, in the whole country and the world". This was Jim Cushman's reaction to the architect’s presentation of the site plan for what was to become the first mixed-use development in Atlanta and the southeast, Colony Square. The year was 1967. Now, nearly 50 years later, "The Sequel" is being launched by Colony Square's new owners, North American Properties. NAP is still developing plans for the re-envisioned complex and has been soliciting input through the hashtag #reimaginecs. But back when the hashtag was simply known as the number sign, Cushman was soliciting financing for the then uncharted live-work-play concept. Jim Cushman was an Atlanta developer, who, with Ward Wight, had built the office towers around Lenox Square, Lenox Towers and the Paces Place residential development, one of the first condominium projects in Atlanta. He later went on to found his own development company to develop Colony Square. The architect behind the "good concept" was Henri Jova, a rising star in Atlanta architecture whose career started in New York working with Wallace Harrison. Jova formed a firm together with John Busby and Stanley Daniels around the Colony Square project which became their first commission. Paul Friedberg, best known for his design of Jacob Riis Plaza in New York City and Peavy Plaza in Minneapolis, was brought in as landscape architect. Midtown was an interesting bet for this "micropolis"; the only other development in a modernist style was the Memorial Arts Center (Amisano, 1968), now known as the Woodruff Arts Center. The Colony Square site placed the development along Peachtree Street, between Portman's energetic downtown developments at Peachtree Center and, to the north, a rapidly developing Buckhead, spurred on by the construction of Lenox Square (Amisano, 1958) ten years earlier. By 1969, the first Colony Square tower was complete. The rest of Colony Square was largely completed by 1972, despite a looming bankruptcy filing from Cushman. The complex included over 800,000 square feet of office space divided between the two twenty plus story towers, 467 condominium units of Hanover House and Colony House, a 143,000 square foot retail mall with ice skating rink, 1,700 underground parking spaces, a free-standing two-story retail building, and a 467-room hotel. Town homes planned for the 15th Street-facing side of the property were never realized and that portion of land was eventually sold and developed separately. During the early 1980s, the ice skating rink, which occupied a portion of the atrium space of the retail mall, was removed and replaced by a 'food court'. Other changes included replacement lighting, alterations to the atrium roof, removal of the drive-through banking structure (now a pocket park along 14th), changes to finishes and interior cladding, and expanding and enclosing more of the commercial and public spaces adjacent to the food court. The most significant changes included severing of the hotel from the food court and the shrinking of what was a major entry from Peachtree to the mall to accommodate a less than sensitive new restaurant structure. Friedberg's landscape, which included curvilinear cast-in-place planters integrated into the site, sunken porches, and plazas, remains largely unchanged. In the last decade the intersection of 15th and Peachtree Streets was realigned. A fountain that once occupied a traffic island formed by the curving turn lane of Peachtree Street to 15th Street, which followed an old trolley route, was incorporated into a small corner park.
Docomomo US/GA supports a revitalized Colony Square that retains and uses as a design asset the original features that give the property its architectural character. The mixed-use concept, so cosmopolitan in 1960s Atlanta, continues to be relevant, special and inspiring today.
2 Comments
|
Docomomo_US Georgia ChapterMoving Modern Forward Archives
September 2017
Categories |

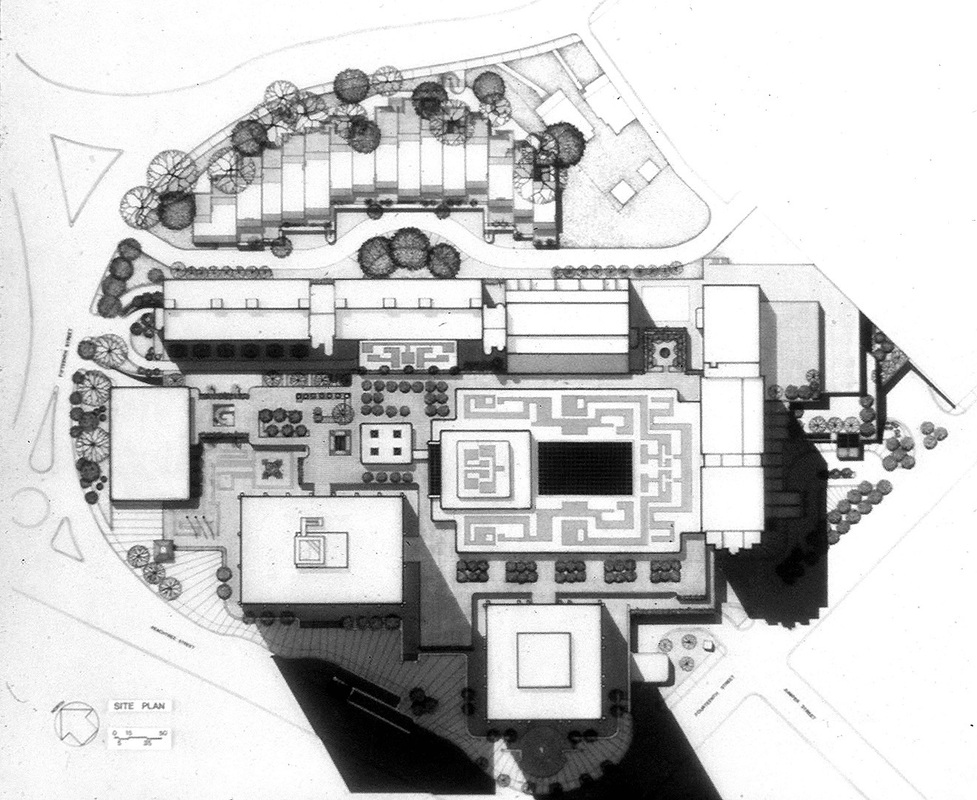
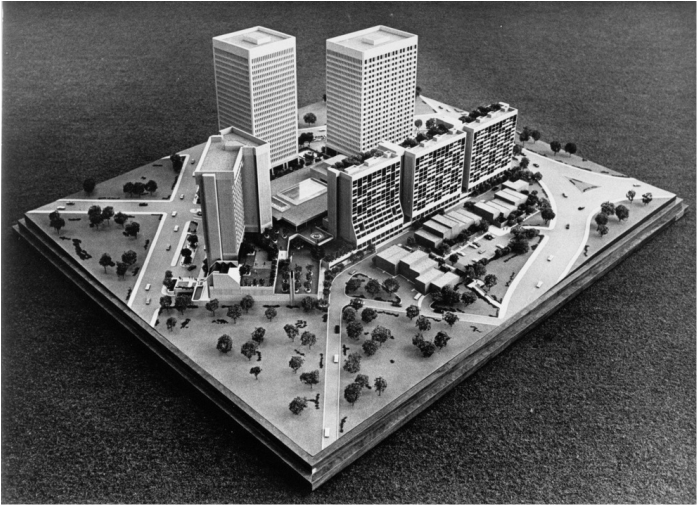
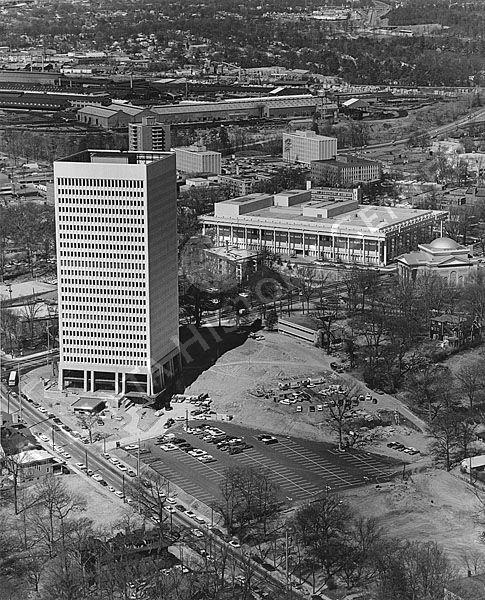
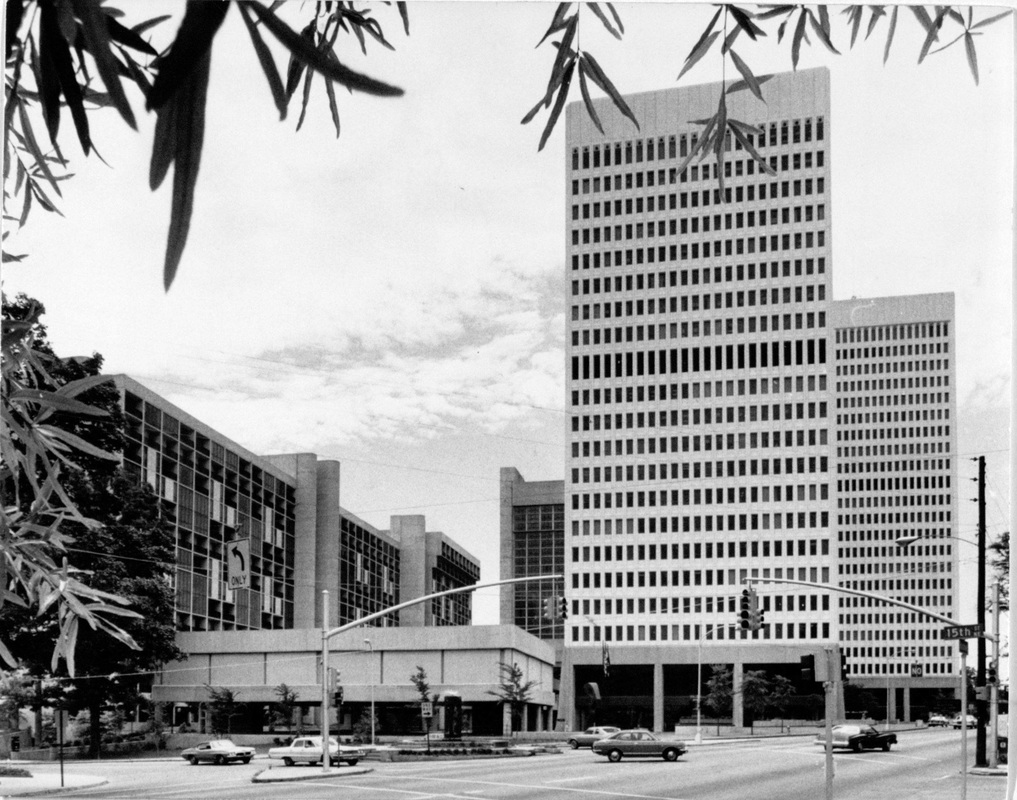
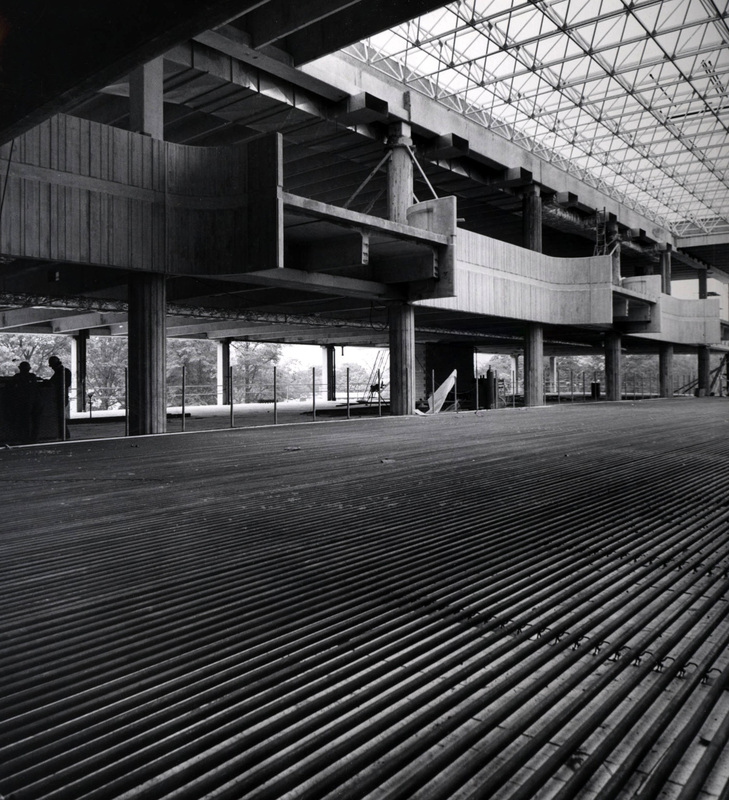
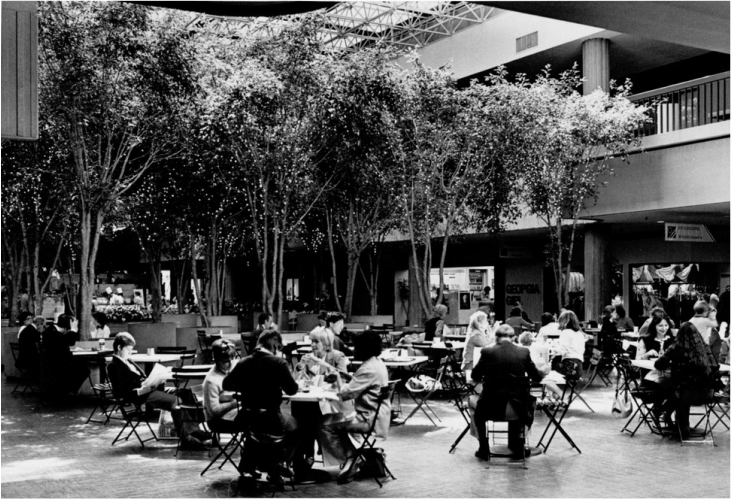
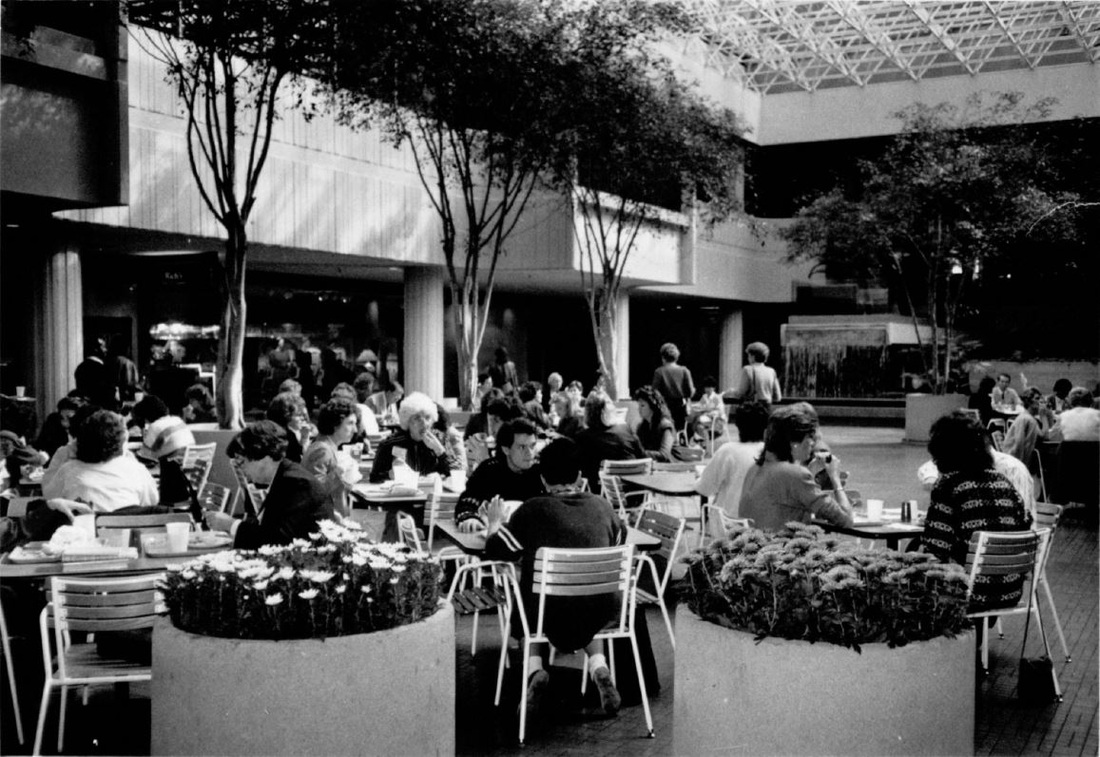
 RSS Feed
RSS Feed
